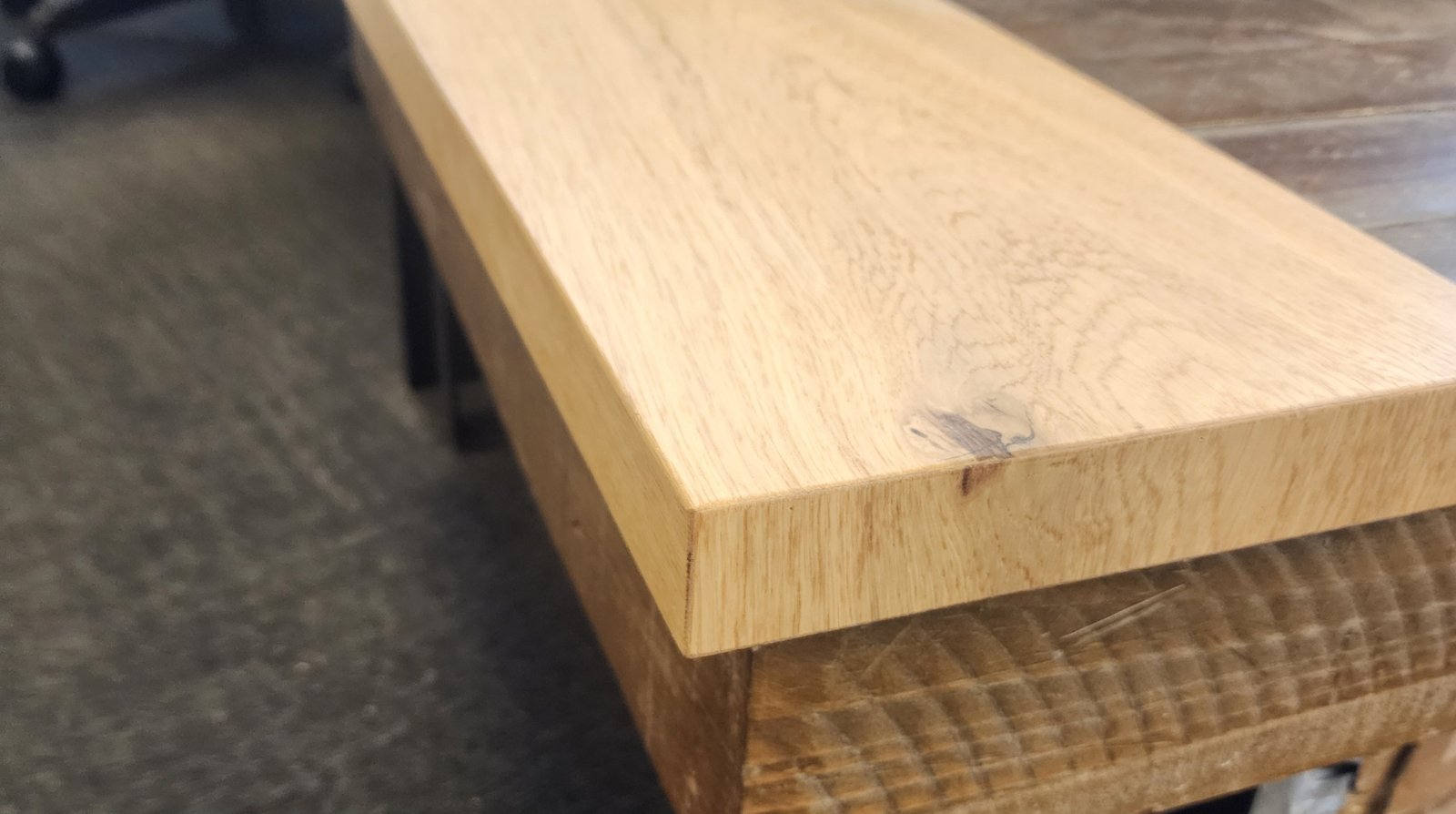
Not to be confused with an Edge Cap. An end cap is added to the board prior to manufacturing the profile to cap the ‘End’ of the stairnosing.
Often used on an open sided stair case where the core of the material is seen.
An End Cap is used at the termination point of a flooring installation where the floor meets a vertical surface, such as sliding glass doors, fireplaces, or entry door thresholds. It provides a clean, finished look while allowing for the necessary expansion gap between the flooring and the wall or fixture. End Caps are ideal when transitioning from a floating floor to surfaces that cannot accommodate moldings, like raised hearths or exterior door frames. They help protect the edges of the flooring from damage and ensure a seamless, professional appearance at transition points.
To process your order, just let us know how many of your nosings require an end cap added to them.
We can also add end caps to individual boards that can be used on the treads or risers to match the nosing.